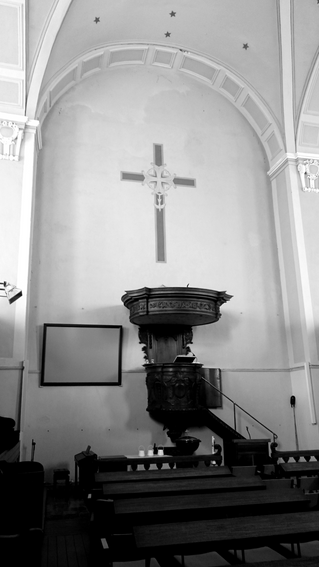
MAASTRICHT,
Sint Pieterstraat
WAALSEKERK
RENOVATION
2016 / 2023
The unique history of the “Waalse Kerk”, its monumentality, the remarkable architectural style, its location in the heart of Maastricht, embedded in the city fiber, together with the extraordinary vision of the current users, are the ingredients that have distinguished this assignment for its complexity and the high ambitions .
Receiving, embracing and revitalising: this has been the DNA and soul of the building, from its beginnings up to this day. We have tried to capture this essence and to preserve it and re-interpret it in the design for the renovation and refurbishment of this national monument.
Founded in 1732 by a small community of Huguenots, refugees from France, the Waalse Kerk is the first Protestant church building in Maastricht. A building which has undergone several important modifications throughout the centuries, but has always maintained its function - unmoved - as a place for worship and functioning as a protective womb that offers refuge in the broadest sense of the word to a range of users, both locally and internationally: Maastricht residents, students, refugees and those who are interested in study evenings or cultural events. In short: a testimonial and a history of social engagement that have quietly distinguished this building and its users for centuries, though unnoticed by many.
The originally open, pure and clear character of the church hall has been affected by various renovations. During the Napoleonic era, the large window in the facade was closed; the inner walls were also painted over several times, and in 1908 partition walls were set up in the church hall, and divided its space into a central nave and 2 separate side wings. In the 1980s a blue and yellow paintwork was applied at the main hall, the traditional color of many Wallonian churches in Europe.
The Waalse Kerk, now still a rather unknown and hidden gem in the city, will be functioning more and more as a meeting place in Maastricht.
In addition to its ecclesiastical and social function, there will be cultural events and concerts.
Many challenges are being faced to achieve this vision, and to bring back the open and pure character of the original floor plan. The new interpretation has a metaphorical and functional meaning: inviting, welcoming and embracing the visitor who can experience a place of peace and reflection in the middle of the city. Next to the church main hall, other supportive functions are being created: a study center (library) in the tower, a prayer room on top of the tower, and a panoramic path on the roof of the church will be open to the public, as well as several extra facilities to make the building accessible and energy efficient.
Moreover there will be different office facilities, and smaller meeting rooms, a coffee corner, and a quiet terras along the Tafelstraat.





















