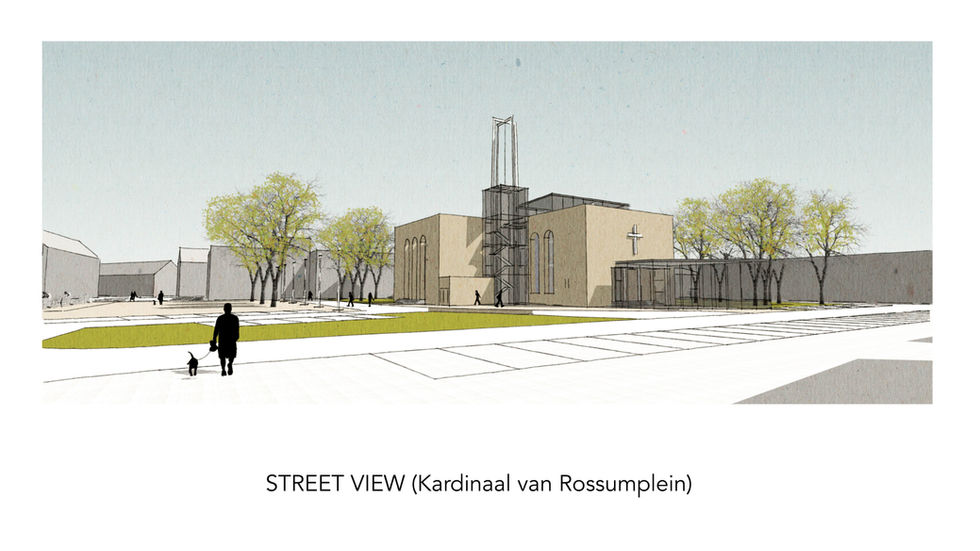Maastricht, Heugemerveld
Don Boscokerk
2013 / 2016
Built between 1952-1958, former Roman Catholic parish church of Joannes Bosco is located at Kardinaal van Rossumplein 97, in Heugemerveld, Maastricht.
The Don Boscokerk was designed by architect Harry Koene and is now listed as a municipal monument. The building has a cruciform plan and a flat roof. The interior is characterised by clean brickwork and silent minimalism. Remarkable are the five layers of five round-arch windows on either side of the altar space. The stained glass windows design is characterised by geometric motifs. As the afternoon sun reaches the windows on the East facade, they target the colourful light through the rows of windows on the opposite wall.
The Don Bosco Church was withdrawn from Catholic worship on January 17, 2017. Since then, the Baptist community of Maastricht has been meeting there for a while, until the building became completely abandoned.
The abandonment of the church was experienced as a loss by the community of Heugemerveld. The "heart", the focal point of the area has become a blank spot on the map, draining the dynamic of life away from the entire square. As far as its position in its urban context, this church as well as the surrounding area has an enormous but rather underestimated and unexplored potential. This square could form not only the central heart of the neighbourhood of “Heugemerveld”, but it could be a connection point between the Ceramique district, the MECC area, and the central station. Furthermore, the square in its current state doesn’t have the character of a proper meeting place, due to the lack of an intentional design for the public space and on an urban scale and due to the predominance of car traffic and parking facilities. The Don Bosco church, as well as the nearby recently built community building “La Bellezza” appear disconnected and not in a relationship with each other or with the surroundings. The church, despite its size and central position, is “lost” in the middle of an area which feels rather like a parking lot with some green around it.
The project proposal sets the goal of revitalising the area by starting with a view on a larger urban scale, which prioritises the redefinition of the public space, and the creation of a pedestrian axis to connect with the MECC, the Ceramique Area, and the station.
Repurposing the building into a co-housing centre with multifunctional/public character on the ground floor, was a response to the wishes and needs that emerged from the neighbourhood survey and during the working group brainstorming sessions, an urban development vision was created. The aim was to create a dynamic choreography in the square and facilitate the connections on the interpersonal level in this neighbourhood, as well as in the surrounding areas and to remove the physical and logistical barriers as far as possible. The ultimate idea is to be able to experience the square as a meeting place with the Don Bosco Kerk as the beating heart and visual landmark for the entire district. The redefinition of the public space, the use of lighting, and the redefinition of the green elements aims at bringing the Don Bosco church in relationship with the community centre “La Bellezza” by creating a clear pedestrian path to guide the visitors and to make a synergy between these two facilities possible.
In this vision, the Don Bosco building opens up to the neighbourhood and extends to create new relationships with the surroundings. From an architectural point of view, the proposal is to keep the monumental exterior of the building intact. The central part of the roof will be opened to access natural light. This creates the opportunity to give a new interpretation to the building, around the central courtyard. The never-built church tower (which was part of the original design from Harry Koene) is added to the monument, forming the vertical connection element for the apartments, as well as creating a visual landmark, at the end of the new pedestrian axis.
On the ground floor, public functions are created, and on the upper stories, a plan is made to facilitate the start-up for a co-housing community.


















