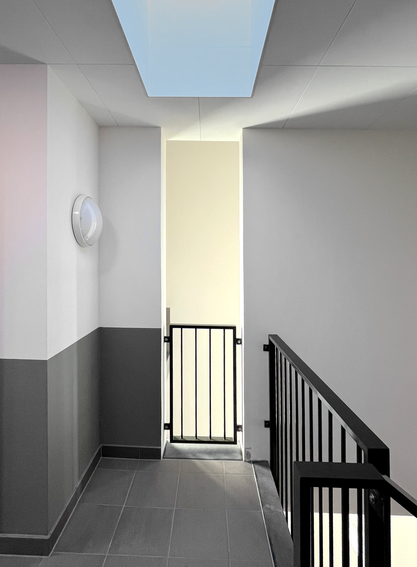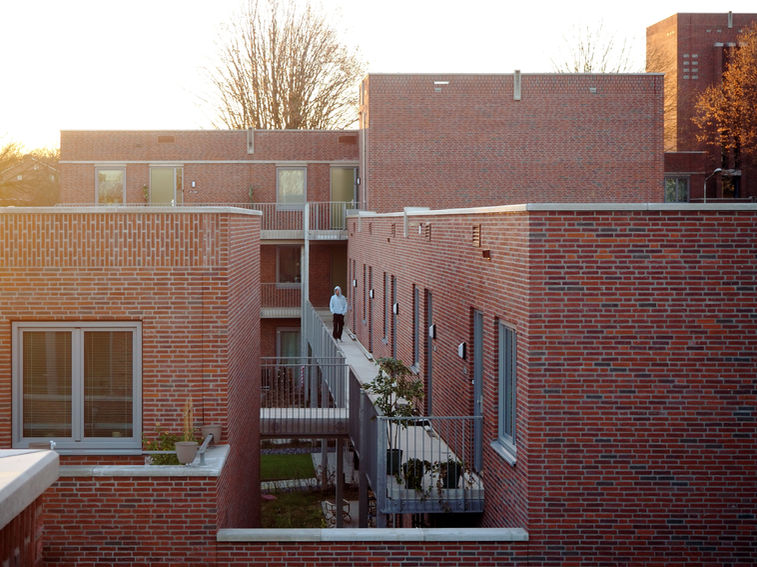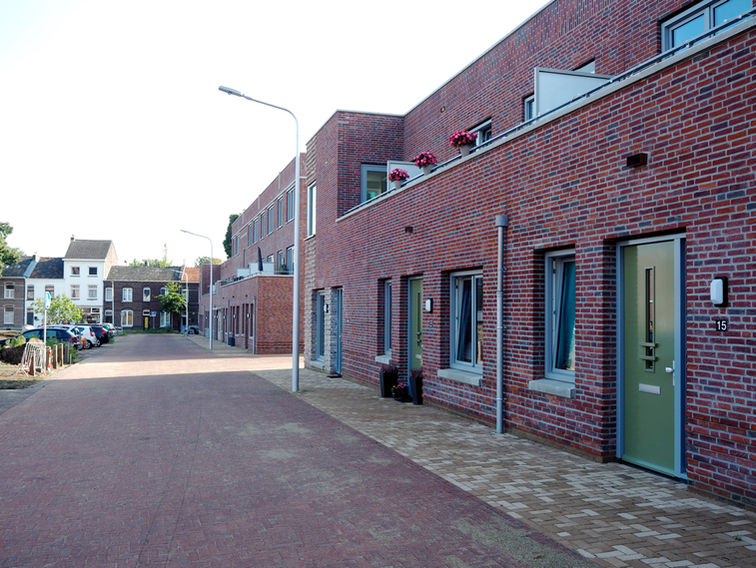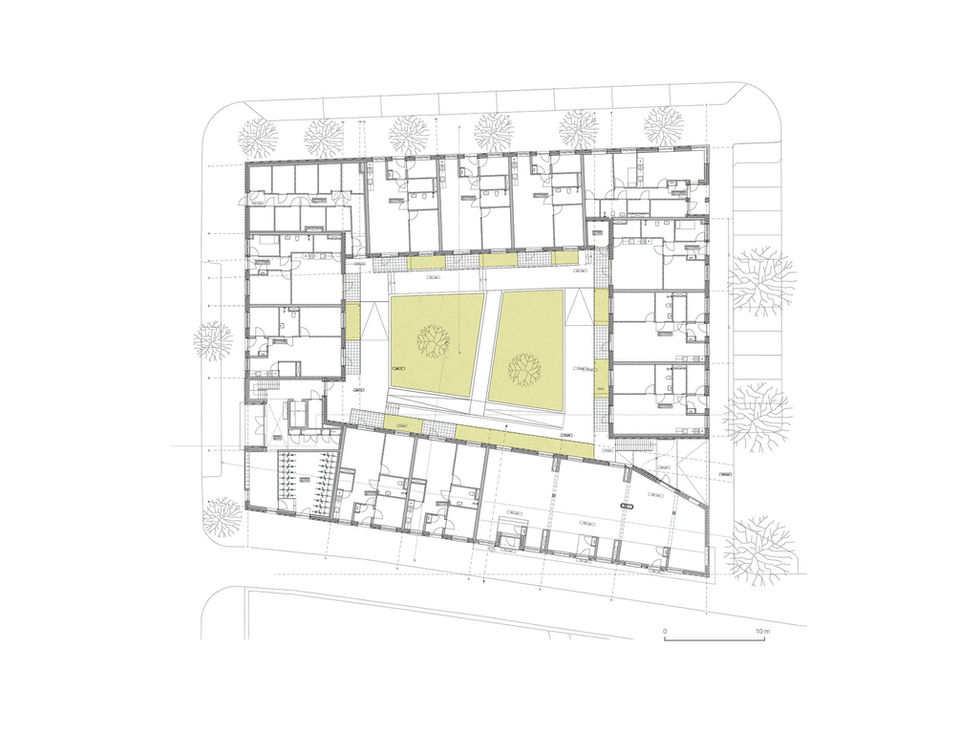
MAASTRICHT
BLAUWDORP
2019 / 2023
Built at the beginning of the 20th century, to supply an answer to fast housing demand, following the industrial revolution, Blauwdorp is a lively, multicultural district with a strong identity, rooted in its working-class residential character.A new Master plan for Blauwdorp (2018-2019), developed by Franz Ziegler (Ziegler Branderhorst) together with the municipality of Maastricht and with the feedback and participation of the residents, responded to the vision of the local authorities to revitalise and reconnect this district with the city centre, through a cycle-way, along a new axis east-west (the so-called “blauwe loper”, the blue carpet).
The densely populated district is characterised by small-scale dwellings (2 stories with a mansard roof), defined by the canons of “Amsterdam school” typical brick architecture. Most of the existing residences have been renovated and kept in their original historical form, preserving the identity for the most part of the whole neighbourhood. Yet the demand for more efficient, and accessible housing has resulted in a radical intervention which has seen the demolition of about 100 existing dwellings, to make room for a new city park, surrounded by138 new dwellings. The Park, designed with the participation and feedback of the locals, is the true heart of the intervention.
The architectural assignment was won, through a competition, by Jo Janssen Architecten, in collaboration with ArCharis Architecture.
The 138 dwellings are distributed on 4 residential blocks (blocks A, B, C en D). These 4 residential blocks are defining the boundaries of the open public space, and are oriented toward the new public park and creating a new facade towards the Ruttensingel, the main serving road which connects the district in the direction north-south. The architectural assignment required redefining this new area, with a contemporary language and yet integrating the historical character in the new intervention.
Project team: Jo Janssen, Prof. Wim van den Bergh, ArCharis Architecture







































